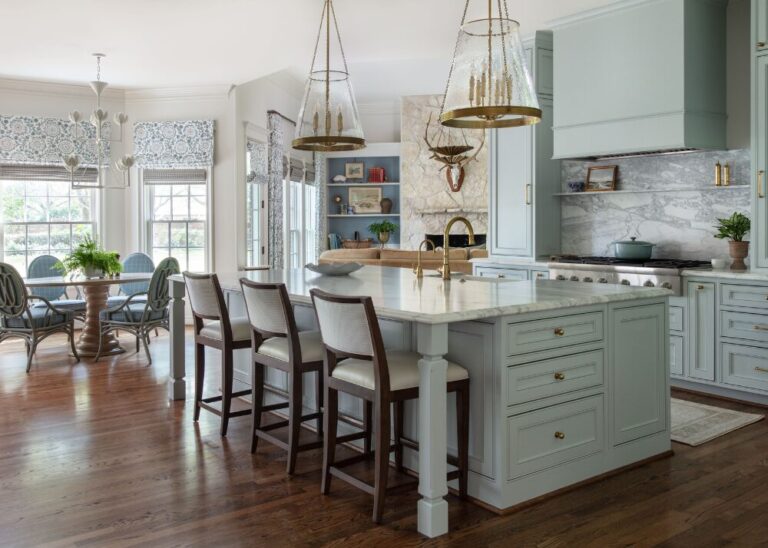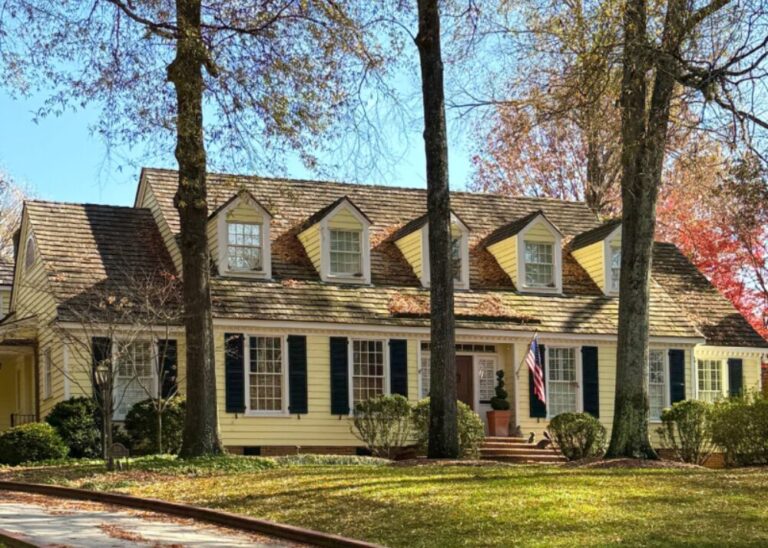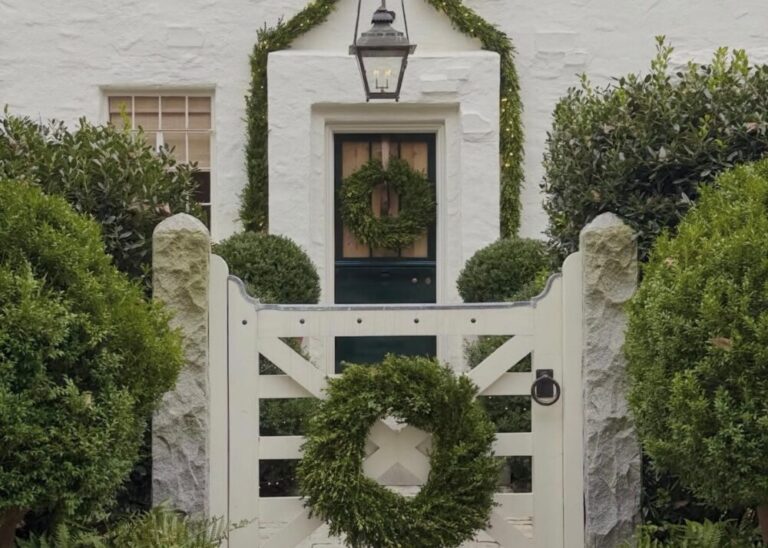
While this beautiful home awaits the rest of the furnishings, I thought it was too good to not go ahead and share with you! There is so much inspiration that can be found in this newly constructed home with thoughtful details, lighting, wallpaper and much more.



The homeowner was also the build designer and project management of the home (which is also her profession!) and had been dreaming up the home for years. It took 2.5 years to build and is a stunning family home on a golf course north of Atlanta, GA.
The paint color used throughout the home, including the kitchen, family room, foyer, sunroom, mudroom and kitchen cabinets, is Benjamin Moore OC-19 Seapearl.



Throughout the home, you’ll see incredible details. For example, the same stonework is carried from the outside of the home to the interior kitchen wall and living room fireplace. The inset cabinets are carried up to the ceiling and surrounded by large windows stemming from the countertops to let in natural light. The home sits on the neighborhood golf course so the home takes advantage of the golf course views.

The limestone fireplace and herringbone laid interior brick give a dramatic presence to the large family room adjacent to the kitchen. The transom windows above the doors and large second story windows allow for natural light to flood into the main living area of the home.


The homeowner asked interior designers Don Easterling and Nina Long to complete the interior furnishings. The owner, Claire West Hogue, who owns Outside the Box, is also the builder. She worked with Sailer Design as the architect. The interior furnishings have not all been completed but you can start to see the hues and colors being used throughout the home.







The laundry room is painted in Sherwin Williams Sea Salt.


The primary bathroom has beautiful natural light, trim work and framed mirrors – framing the mirror with trim creates an elegant feel to any bathroom! The primary bathroom is Benjamin Moore OC-17 White Dove including the trim and bathroom cabinets.


The homeowner selected classic finishes and added personality with wallpaper and lighting. I love the plumbing fixtures in this guest bathroom with cross knobs in polished nickel on the faucet handles as well as the shower fixtures.



Thanks for stopping by! I hope you enjoyed these snaps of a home that took 9 months to design, 2.5 years to build and will be enjoyed for a lifetime. A special thank you to interior designer, Nina Long, for providing these images. I can’t wait to see what you and Don do next to really pull everything together to give Claire and her family their complete dream home to enjoy for years to come.
Images provided by furnishing designer, Nina Long, and homeowner, Claire West-Hogue.











