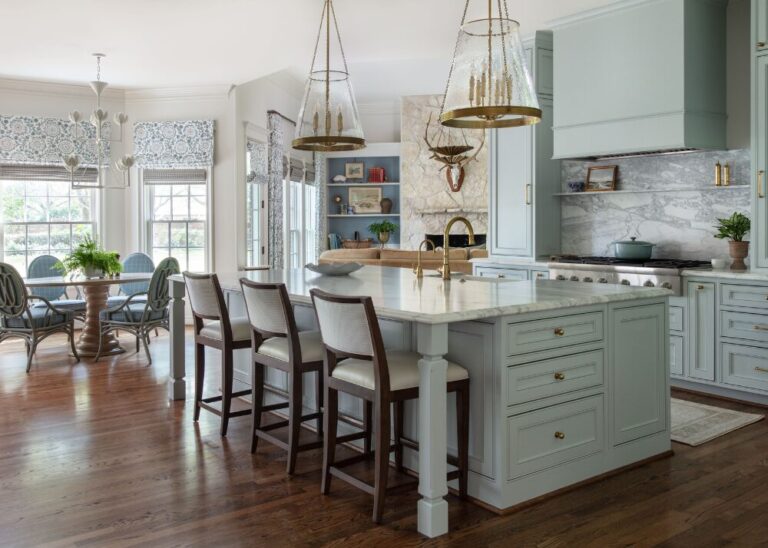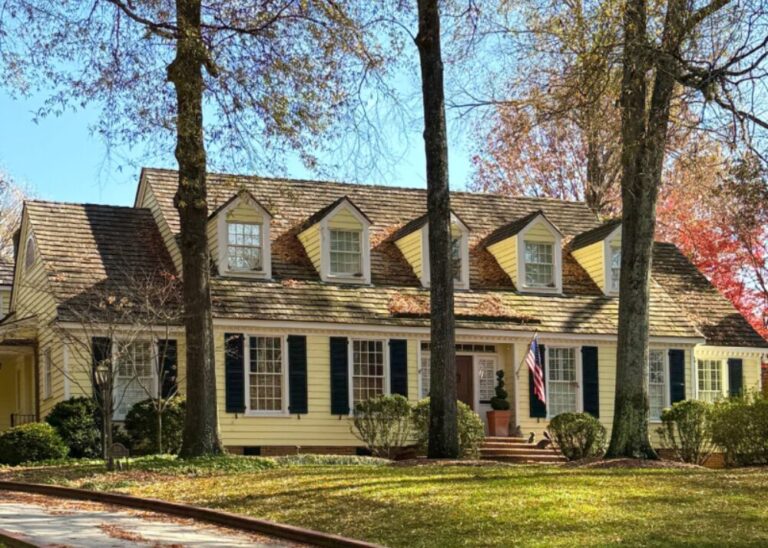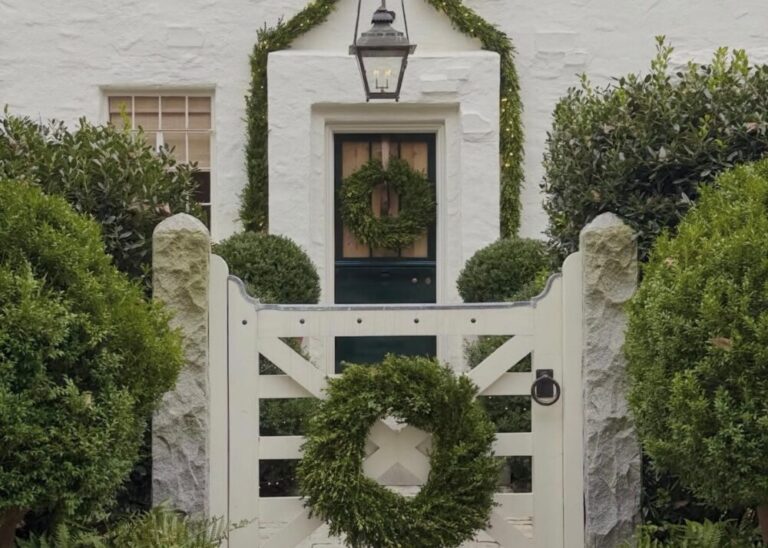
Once a humble house used as a respite from sweltering Savannah summers, this Isle of Hope estate was recently transformed into a full-time family home. With so much to share, we dedicated an entire blog post to soaking in the curb appeal. Today we’re finally taking you inside! We think you’ll find it was worth the wait.

This home originally appeared in Veranda, and additional photos (all taken by Emily Followill Photography) have been shared with Garden & Grace by interior design firm Webb Marsteller.
The design team paid homage to the home’s original old-world architecture, but nearly every room was repurposed—and totally reimagined. In this corner alone you can see the stately columns with ornate capitals, made much more whimsical with Chinoiserie wallpaper and a bullion fringe corner seat.



We love the strong finishes and bold design choices throughout, especially in the kitchen where the kitchen slab is brought all the way up to the ceiling. The green lower cabinets and wood-toned island make the space feel equally grounded and elegant.


The spiral staircase is one of the home’s hero features. The steps are covered in a neutral rug that graciously lets the architecture shine.



It should be no surprise we love the calming, classic blue and white color scheme used throughout the primary suite. A seating area and private balcony make it even more special.




There’s so much more to love, so take your time exploring the rest of this beautiful home.




The design team includes: Webb Marsteller and Mary Allison Buzzell (Interior Design), Norman Davenport Askins (Architect), Esposito Construction Inc. (Builder), Reddin Construction (Builder), Witmer Jones Keefer (Landscape Designer) and Milling Land Design (Landscape Installer/Maintenance). All photos are by Emily Followill Photography.
In case you missed it: Tour The Grounds of This Idyllic Estate.

























