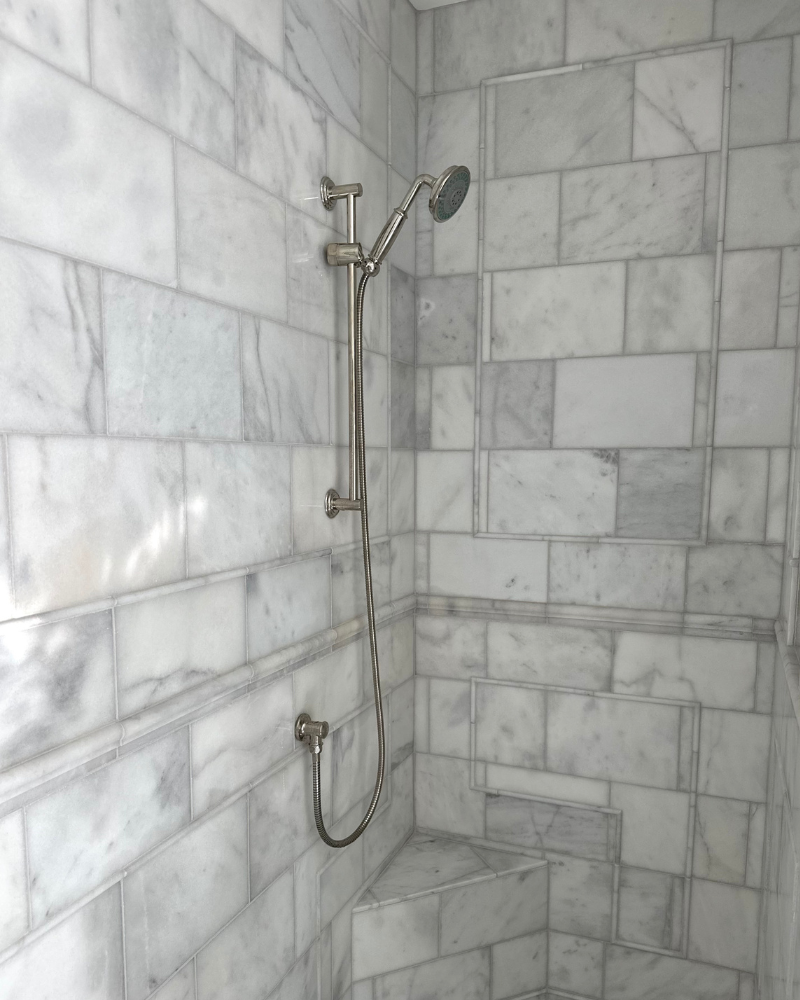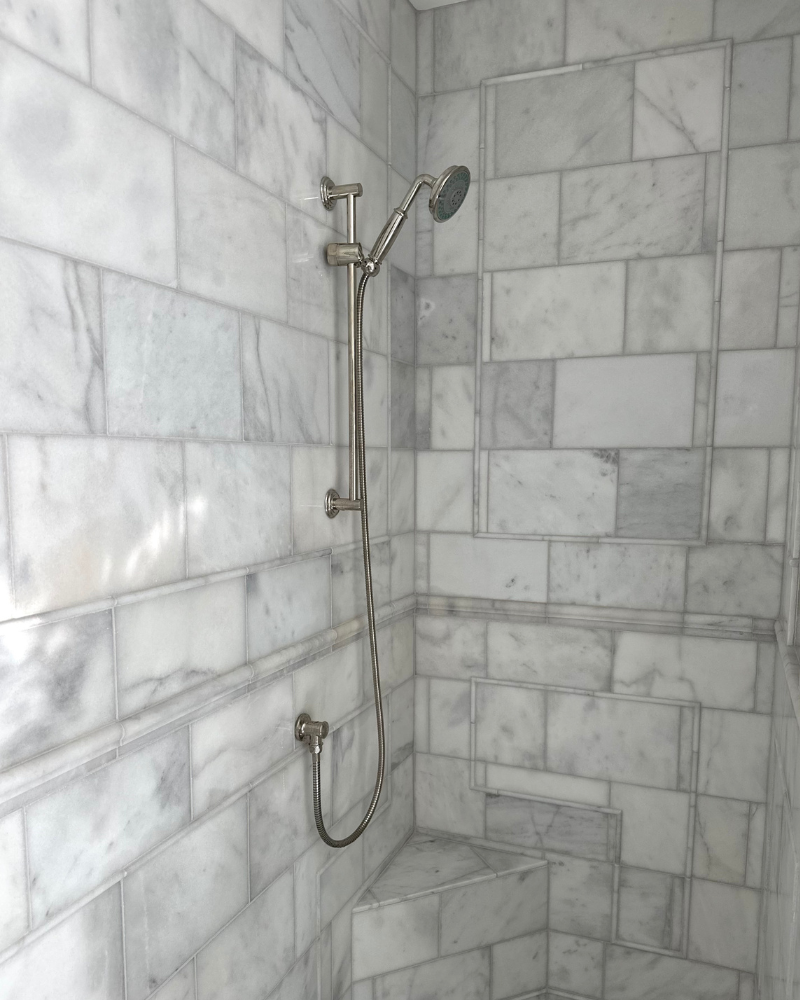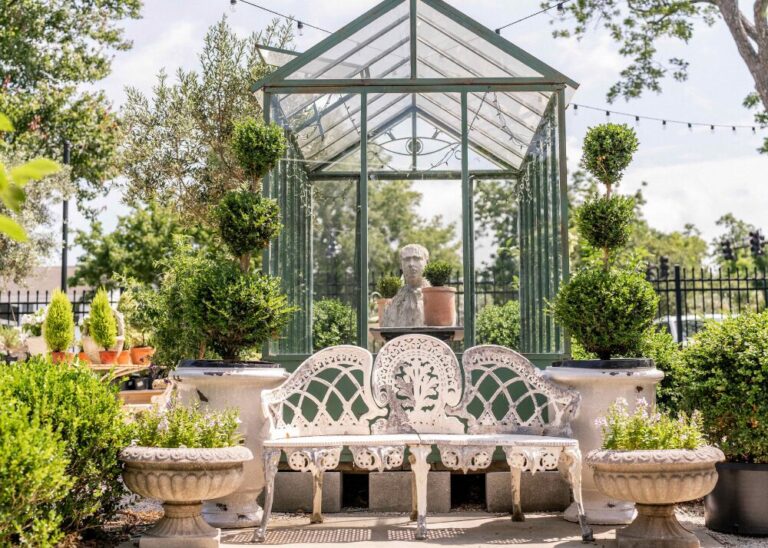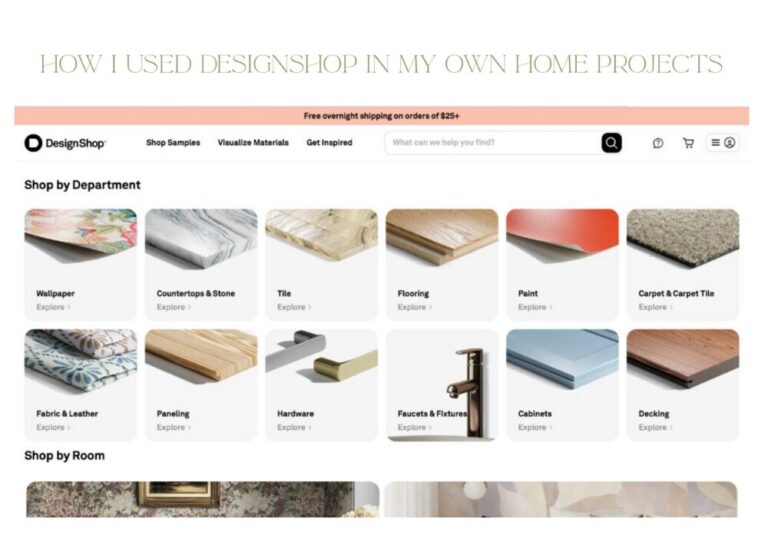
Renovating my primary bathroom was an exciting and transformative project. The space was outdated and poorly ventilated, so we decided to take it down to the studs and start fresh. Here’s how we turned it into a timeless retreat.
The Before
Before the renovation, the bathroom was dark and outdated. There was only one sink awkwardly positioned by the window, which made the layout feel unbalanced. The shower was cramped and poorly lit, with grout that hadn’t been maintained over the years. Additionally, the washer and dryer were located in the bathroom, taking up valuable space and contributing to the overall lack of functionality. To address this, we moved the laundry appliances to a newly created laundry room in the upstairs hallway, freeing up the bathroom for a more efficient layout.


Expanding the Space
The first major decision was to move a wall back 15 inches into the adjacent room. During the process, we discovered that the floor joists were sagging, so we ended up replacing them entirely. This required removing the ceiling in the foyer beneath the bathroom. Once the joists were replaced, we had the ceiling drywall redone and repainted, ensuring everything looked seamless.
This small adjustment made a huge difference, giving us enough room to add a water closet for the toilet and a double vanity. With the new layout in place, the design could truly shine.






Timeless Design Choices
I wanted a bathroom that would feel classic and elegant for years to come. Here are the design elements that brought that vision to life:
Marble Everywhere: Marble countertops, floors, and shower tiles created a cohesive and luxurious look.
Ogee Edges: The ogee edges on the countertops added a touch of sophistication.
Molding Details: Crown molding and pencil molding enhanced the architectural details, while tile molding inside the shower tied everything together.
Inset Cabinets: A custom vanity with inset cabinets provided a clean, tailored appearance.
Framed Mirror: A framed mirror complemented the overall design and added warmth.
Polished Nickel Fixtures: Plumbing fixtures in polished nickel by Newport Brass brought timeless elegance to the space.
Floor Tile Border: To elevate the marble floors, I added a border by cutting larger shower tiles into long, narrow pieces.



Choosing Quality Materials and Vendors
Sourcing high-quality materials and working with trusted vendors were key to achieving the final look:
Standalone Tub: Sourced from Ferguson, it became a beautiful focal point. Here’s a link to mine.
Marble Tile: Purchased from Floor and Decor, the marble added a timeless elegance.
- Marble Countertop: Sourced from Stone Basyx and fabricated by Carolina Stone & Marble. The marble color is Shadow Storm, the same we have in our kitchen and butler’s pantry.
Custom Vanity: Created by a Charlotte-based cabinet maker, the vanity perfectly fit our space and style.
Plumbing Fixtures: We chose polished nickel fixtures by Newport Brass from Majestic Bath, also available at Ferguson. Here’s a link to the collection I used.
Paint: Walls painted with Benjamin Moore paint, purchased locally from Blackhawk Ace Hardware in Charlotte.


The Timeline
From start to finish, the renovation took about two months.
Tip! Select your plumbing fixtures, including the bathtub, prior to starting construction as some may have a longer lead time. After looking at shower and floor tile at many of the local tile shops, I ended up getting mine at Floor & Decor for two reasons: it was in stock, and I could hand-select the marble pieces for the shower and floor. Since marble is a natural stone, there’s a lot of variation even within the same style and I didn’t want to take the risk. I LOVE how it turned out. The color is Carrara Chateau. The only pieces that required a special order were the base molding which took about 5-7 days to arrive.
For the countertop, the vanity must be installed before they can template and fabricate (i.e., cut) the countertop. It’s typically 1 week for them to come out and measure and another week, on average, for it to be fabricated and installed.
Despite the challenges of completely gutting the space and coordinating with various contractors, the timeline was well worth it for the result.

The Final Result
The newly renovated bathroom feels spacious, bright, and timeless. Every design element and material was carefully chosen to create a harmonious and elegant retreat that we’ll enjoy for years to come. This renovation taught me that thoughtful design and quality craftsmanship make all the difference.
If you’re planning a bathroom renovation, I hope this walk-through inspires you to create a space that’s both functional and timeless!












